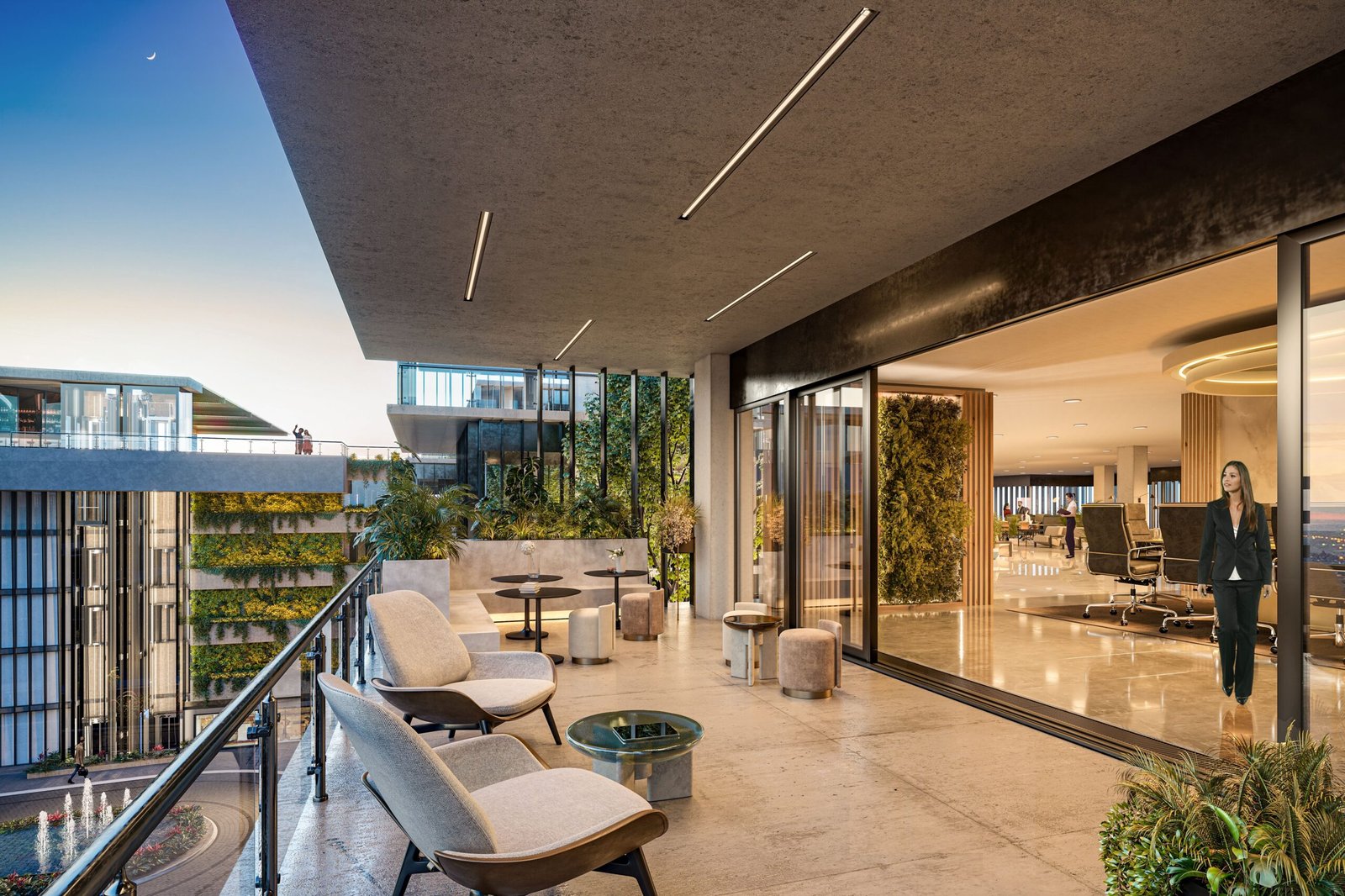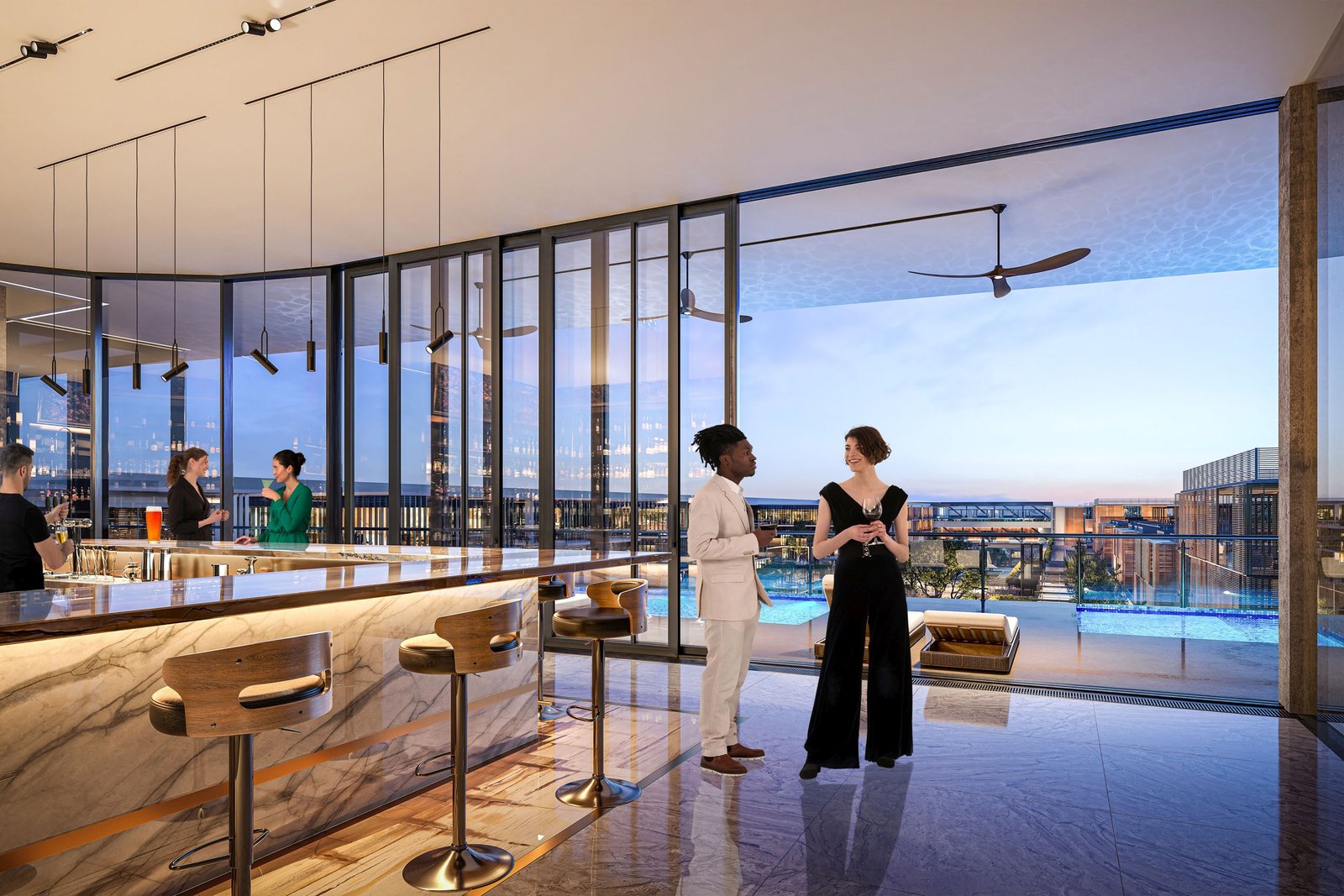The Glades
Client
Services
Use
Location
RD Collaborative
Still Images, Cinemagraphs
Internal Stakeholder Meetings, Pre-leasing
Boca Raton, FL
The Glades is a proposed high-end mixed-use development in South Florida totaling over 1.1 million sq. ft. The program includes a boutique hotel, luxury retail stores, a variety of dining options, executive offices, and well-appointed residences.
Client RD Collaborative
Services Still Images, Cinemagraphs
Use Internal Stakeholder Meetings, Pre-leasing
Location Boca Raton, FL
The Glades is a proposed high-end mixed-use development in South Florida totaling over 1.1 million sq. ft. The program includes a boutique hotel, luxury retail stores, a variety of dining options, executive offices, and well-appointed residences.
RD Collaborative turned to Apex during the conceptual design phase to create a presentation set of visuals to showcase the value of the development and enhance the project’s appeal to prospective investors.
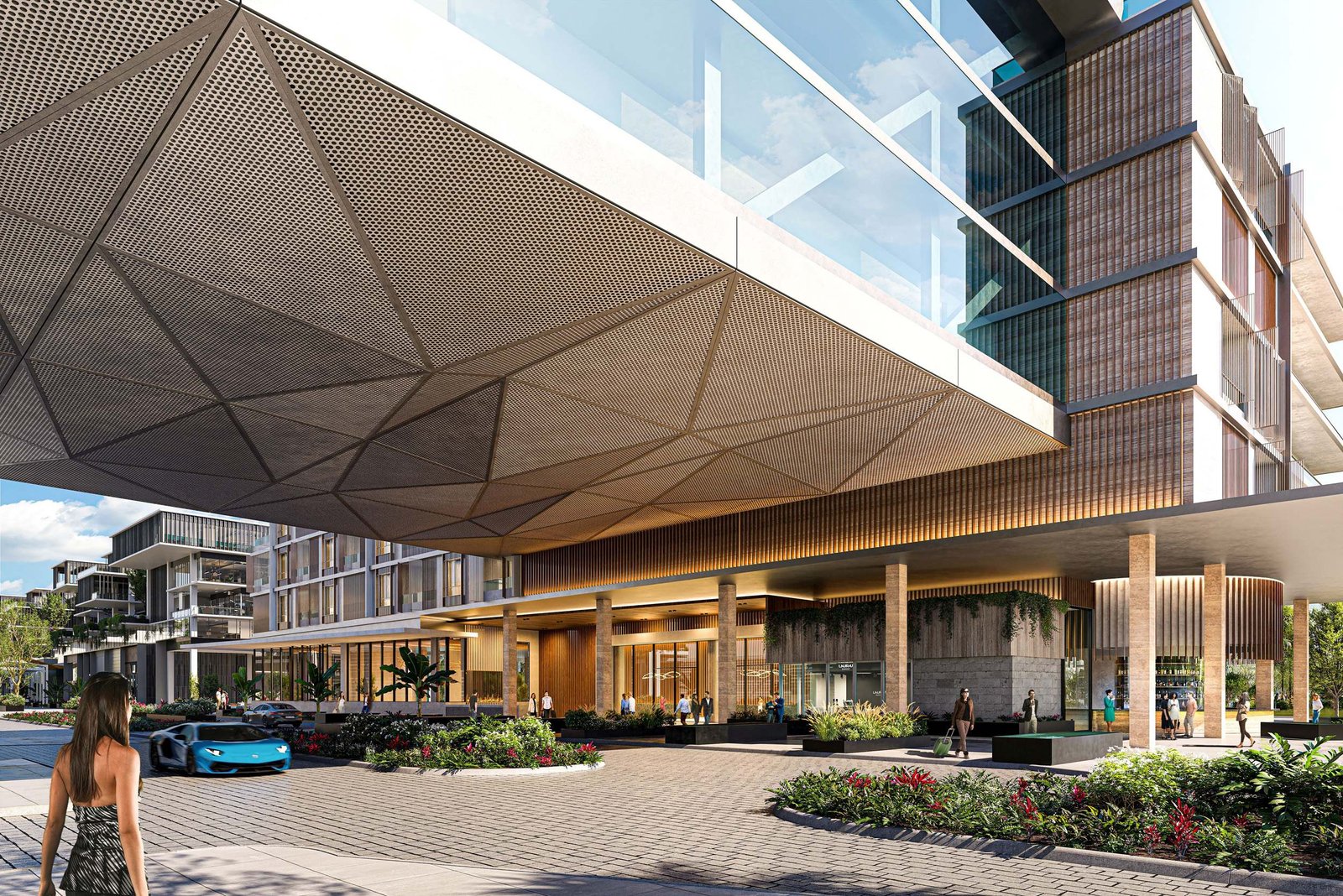
❝
The team at Apex seemed to just 'get' our vision from the start and brought our early sketches to life beautifully. It has been a treat to work with a team that combines artistic talent with a thorough understanding of architecture. I look forward to transforming future ideas into rich and transformative stories with this group in the future.
Barbara Jetzer Gagneux
DESign director
Apex's visuals showcased inviting, walkable spaces that seamlessly integrate with the high-end retail, dining, office, and residential components, providing a cohesive and immersive environment for all guests.
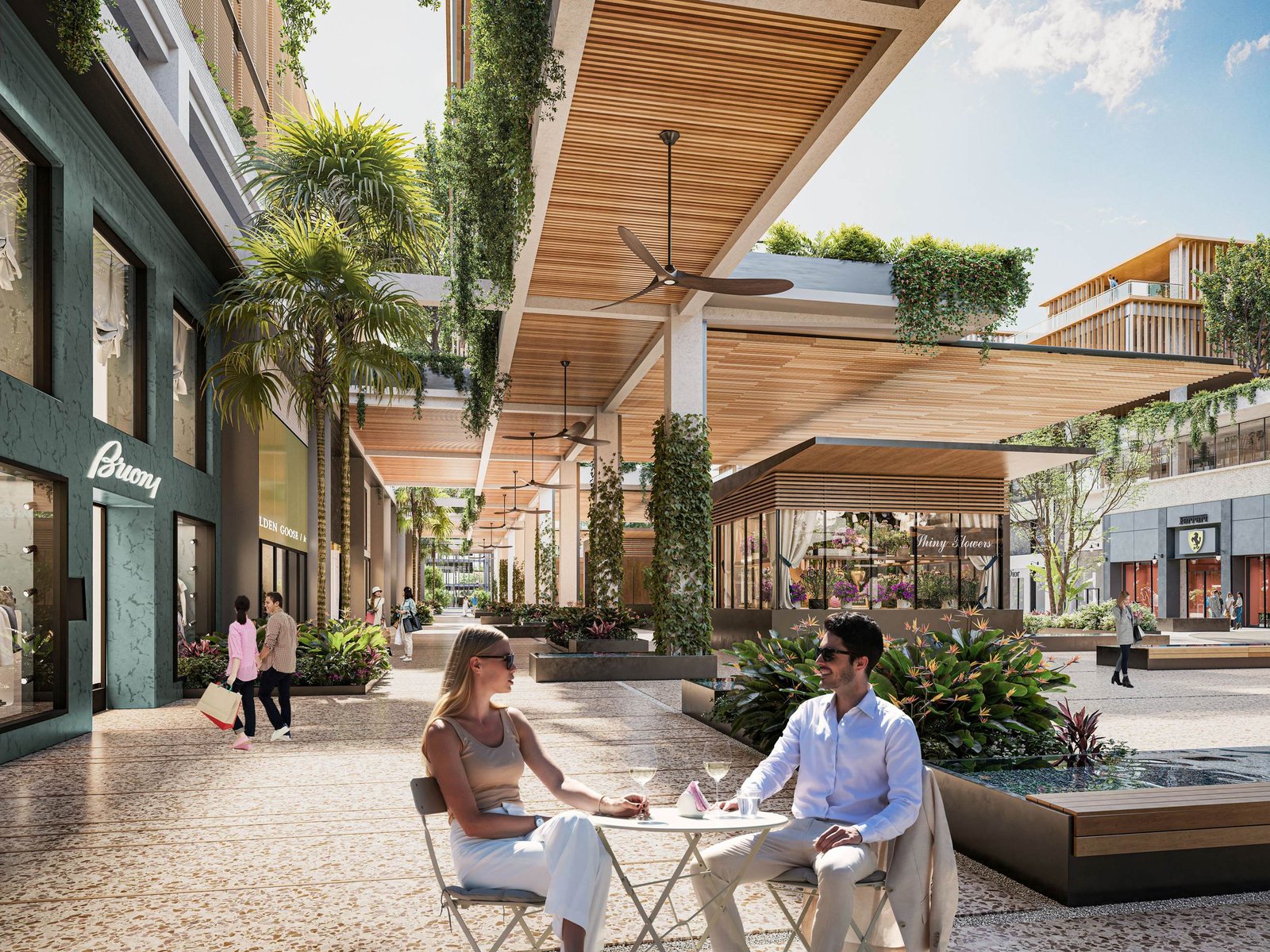
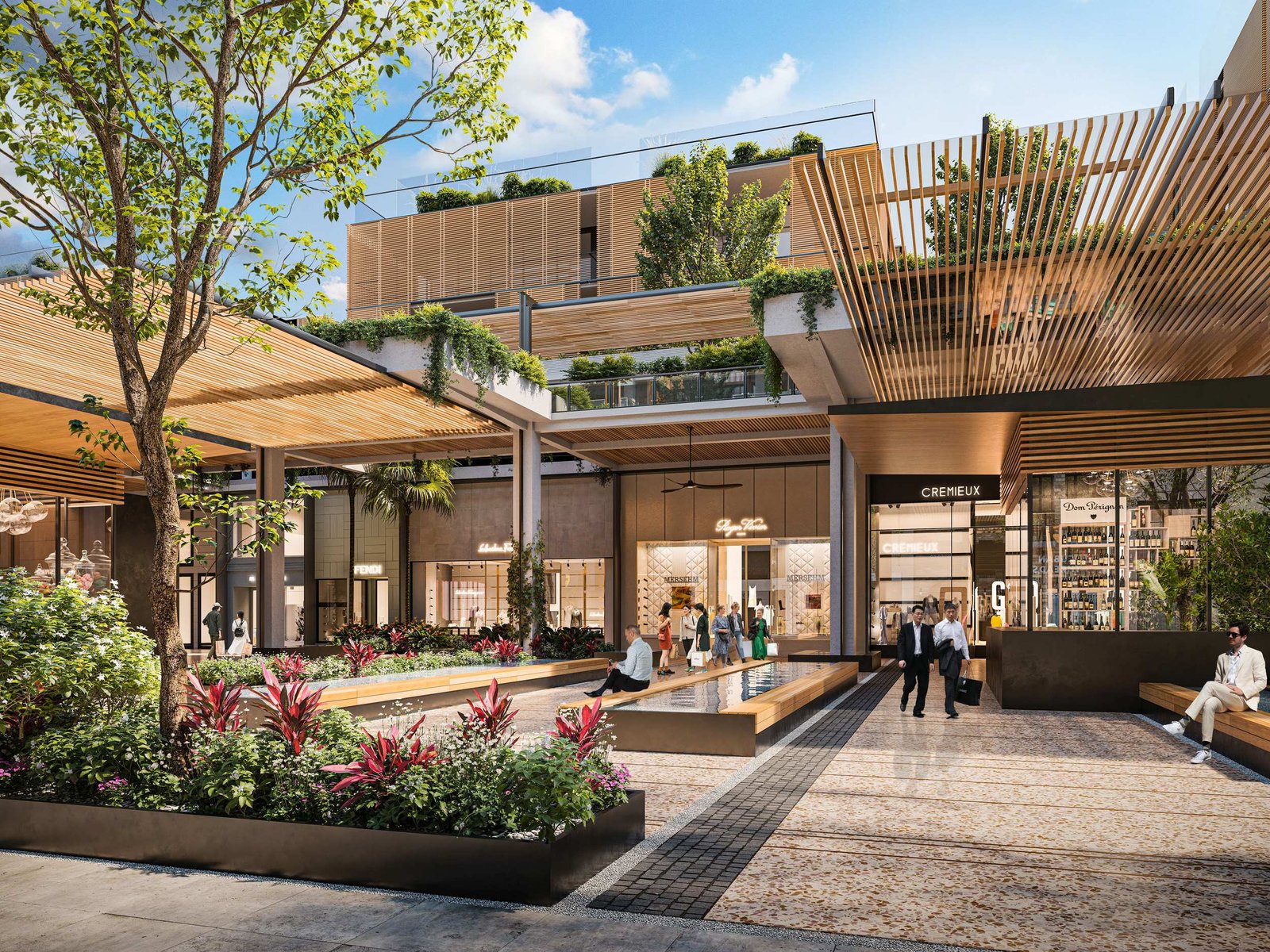
Have a new project?

